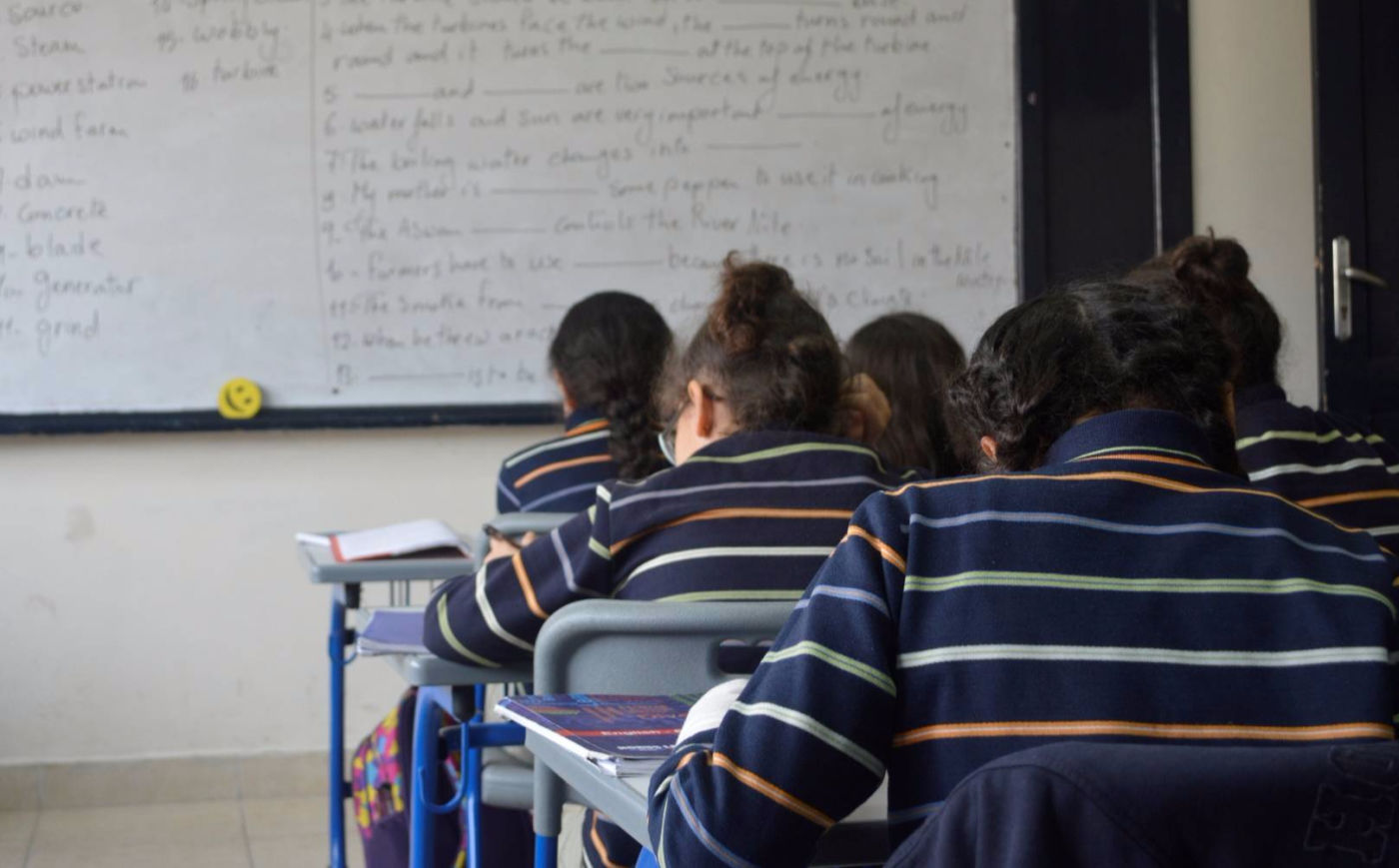
Classroom
Having a disciplined classroom layout and a productive learning environment are two significant aspects that exist currently in our classrooms. Horus language school provides classrooms equipped with comfortable chairs, desks and whiteboards. All these elements are well designed to achieve the school objectives in education.
In all our classes, the seats arrangement helps the teacher to promote discussions as well as execute any in-class group work or collaborative activities.
The layout of our classrooms differs from one stage to another depends on the condition of each stage. In KG, the classrooms have a U-shaped layout. However, in primary, preparatory and secondary stages, the classrooms have a traditional layout in which the desks are arranged as in straight rows facing the white board. Each class has three rows. There are spaces between each row to facilitate the students’ movements. The layout of primary, preparatory and secondary stages’ classrooms is different to accommodate different size and number of students. There are slight variations between the classrooms of primary and preparatory/secondary stages. In all classes, the average number of students is 20 – 25 students.